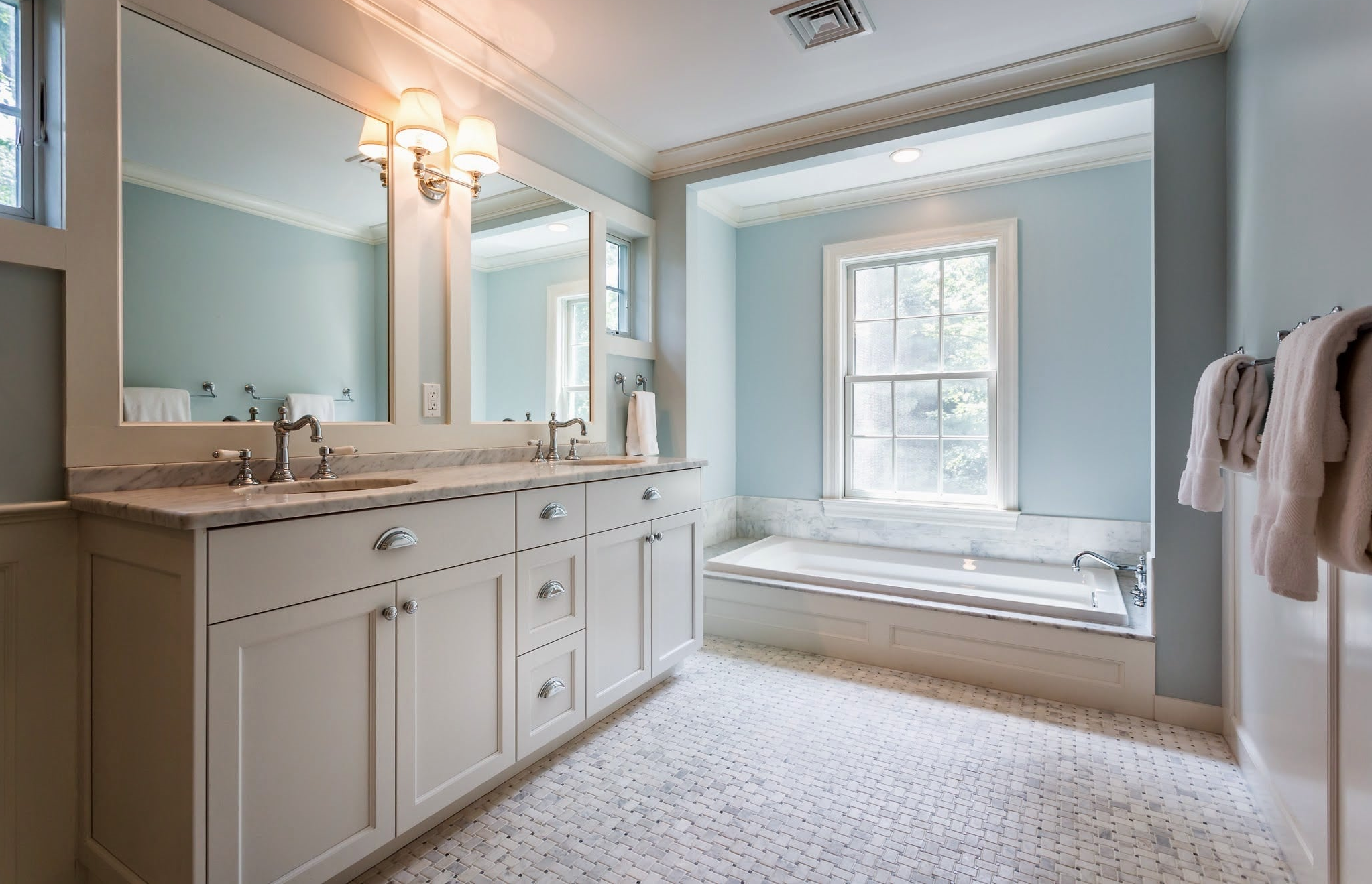Custom Home design and Build Darien, CT
This cape has been transformed into a New England Colonial, complete with a kitchen addition and renovation, a beautiful custom fireplace and outdoor deck.
Upstairs the entire second floor has been remodeled into a new Master Suite with custom closets and cabinetry, and a new master bath with marble shower and sunken tub.
The main floor has an open floor design we call “The New Family Room.” This space includes the kitchen, dining area and living area, creating one well designed open space removing the need for excess and unused rooms. The “New Family Room” gives us that one highly desired room that allows families to enjoy all their most precious time together.






