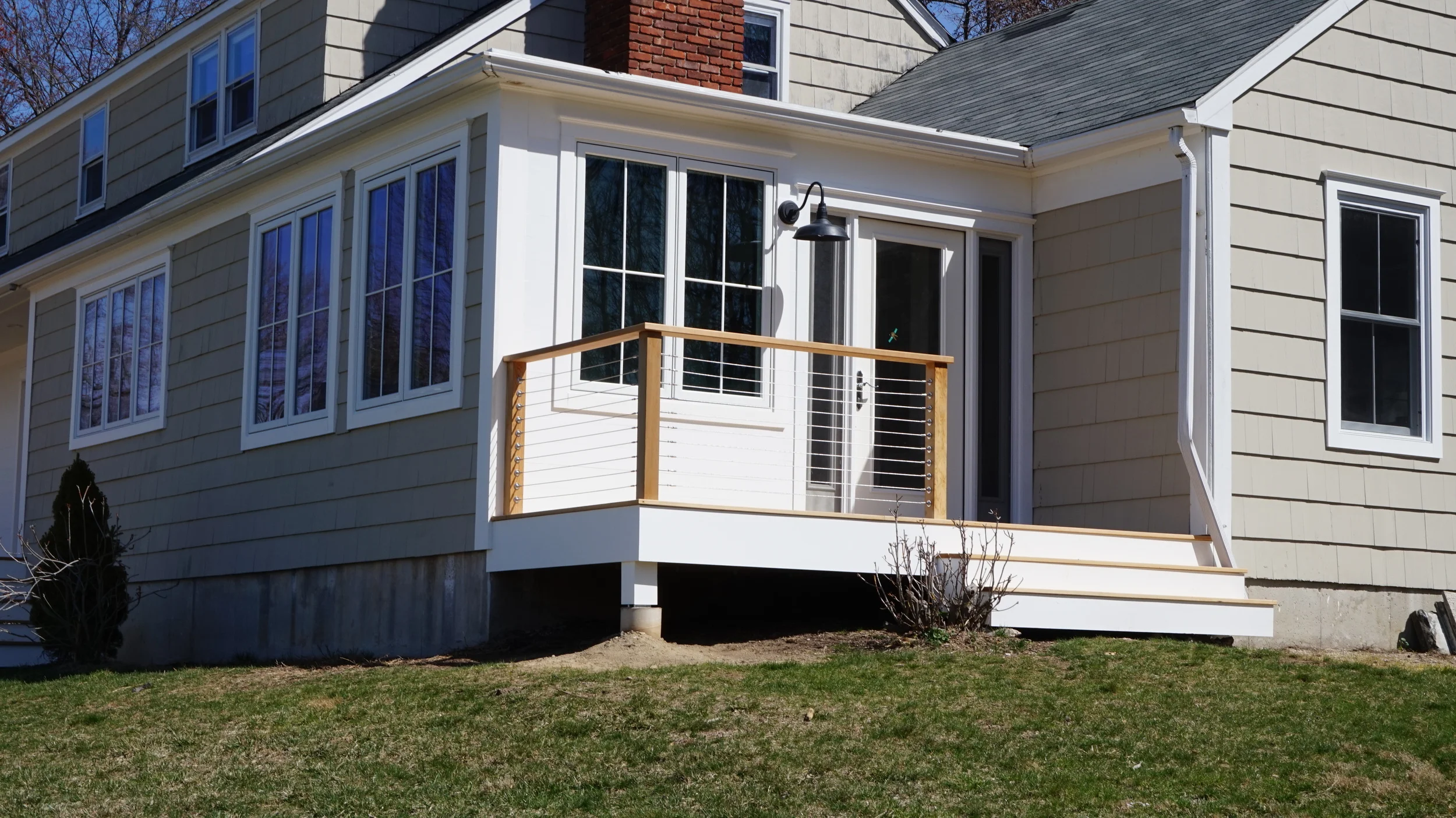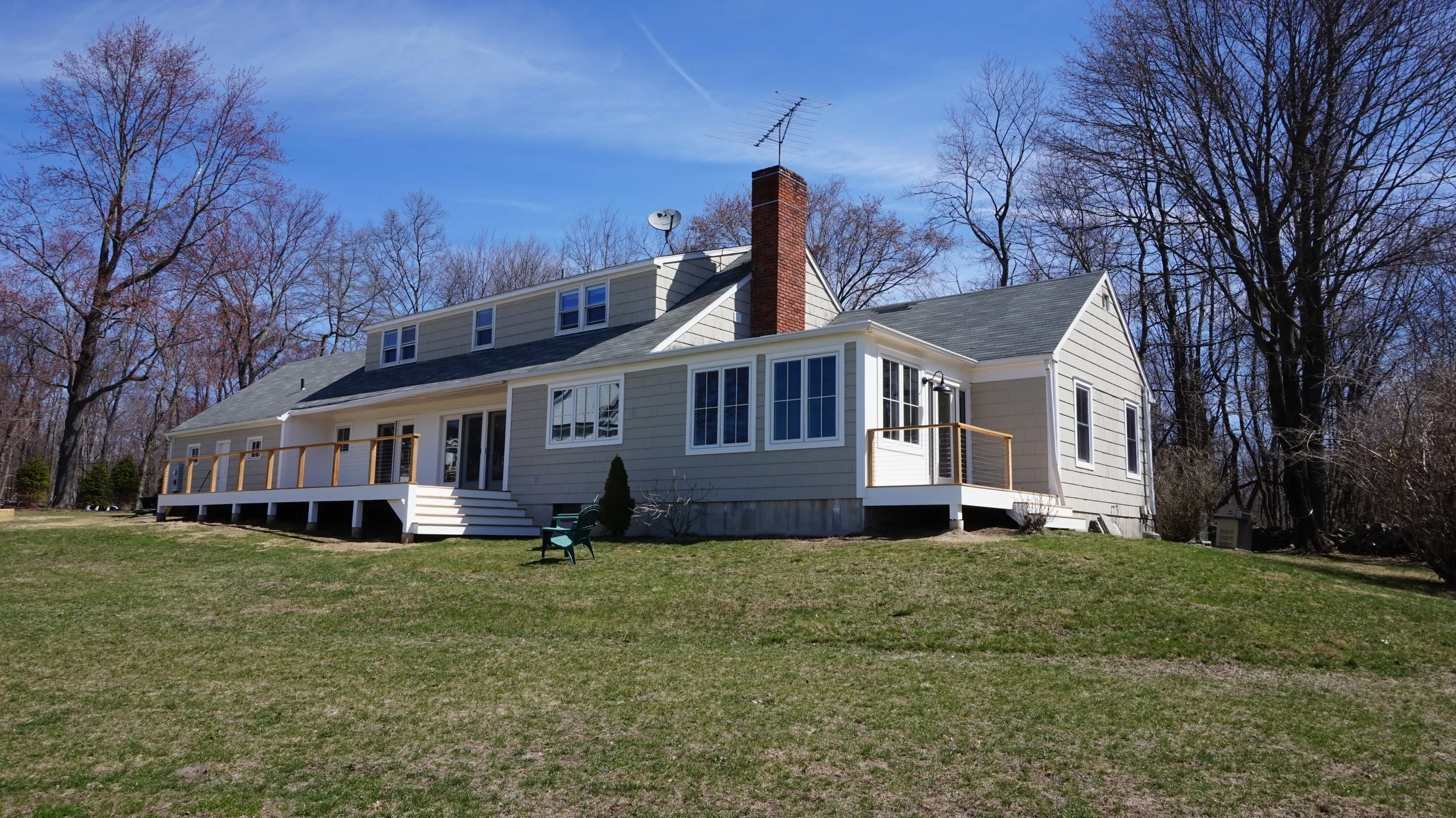Custom Home Design for a growing family in Ridgefield, Connecticut
When the young family purchased this home, they imagined opening the first floor and creating the perfect family and social space. The front entry leads into a formal seating room to the right, and to the left, the open Kitchen with custom millwork and fireplace. A guest suite, family room and custom home office with private deck branch out from the front and left of the elaborate kitchen.
The kitchen opens to a large playroom for the family’s two young children. Continuing thru leads you into the mudroom with powder room, custom children’s cubbies and built-in shelving above the washer and dryer. Both rooms lead out to the full length deck that provides a sprawling view of the New York/Connecticut border.







